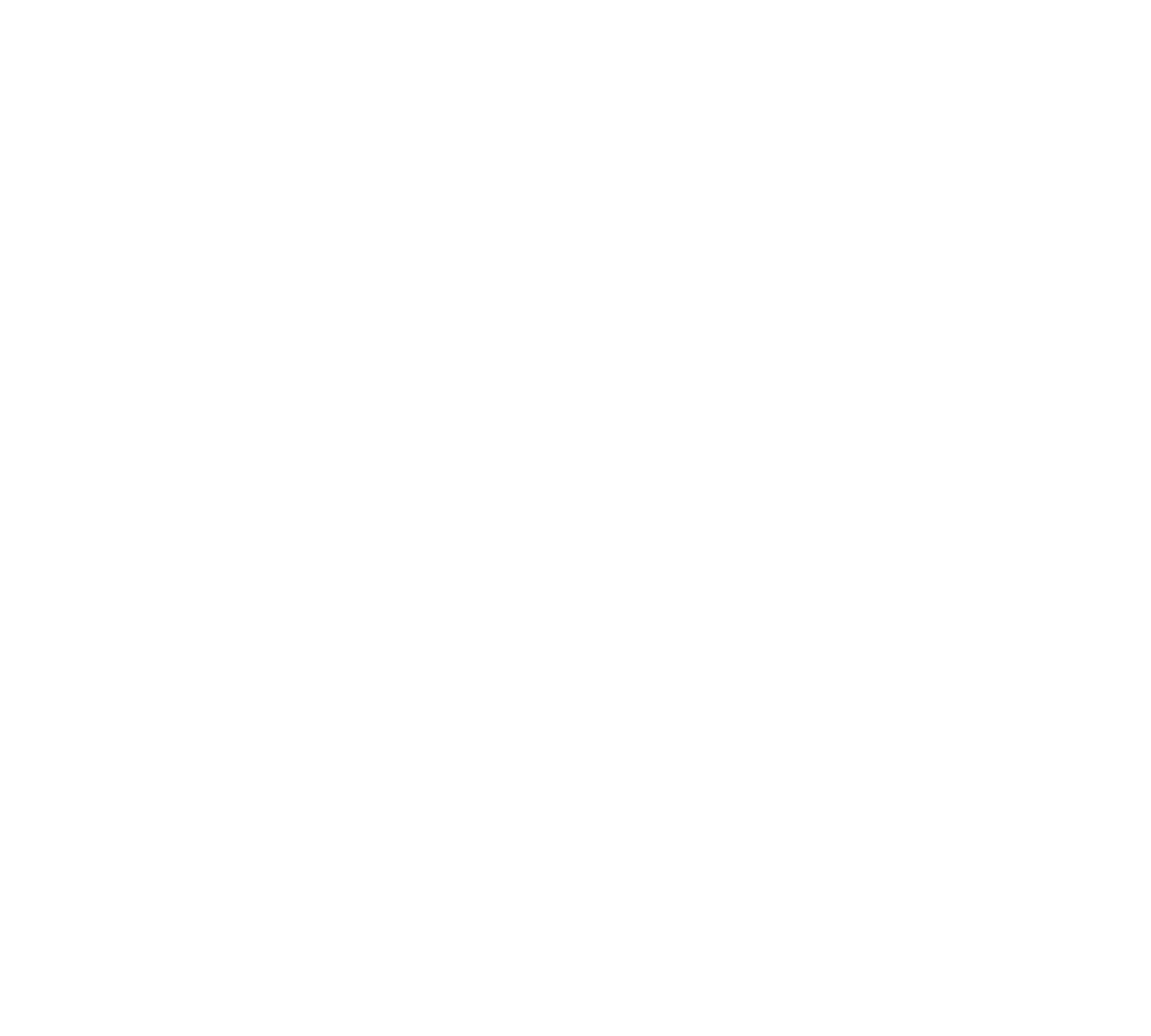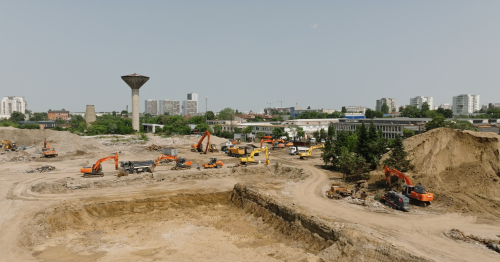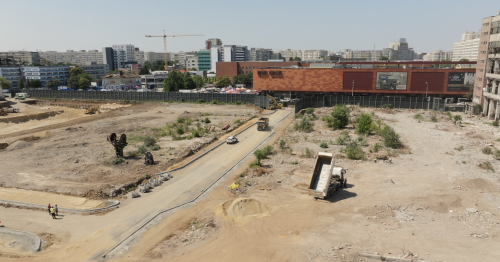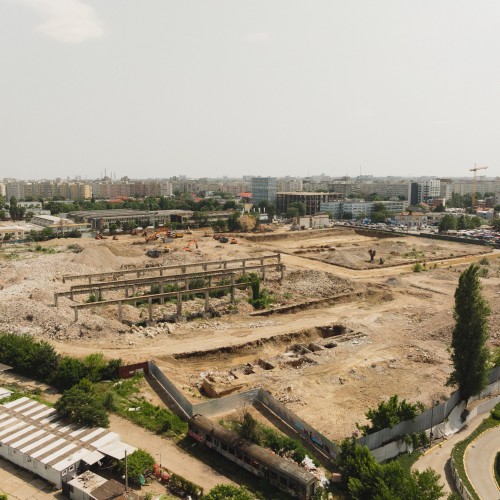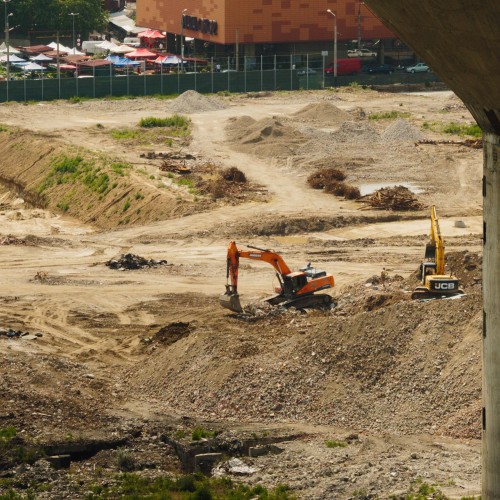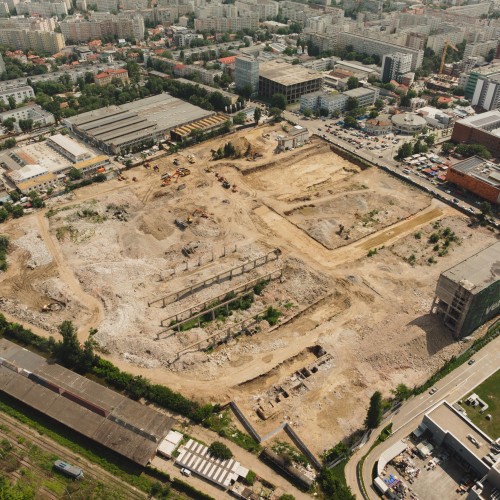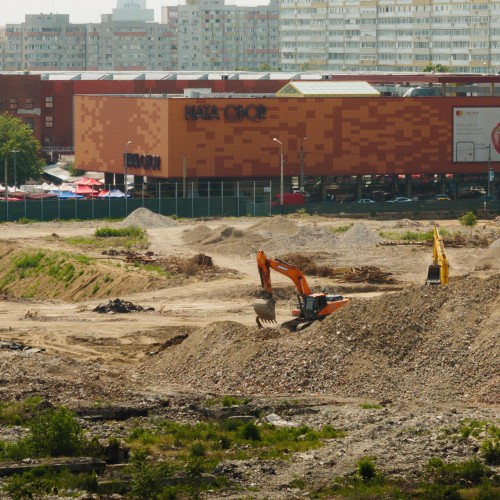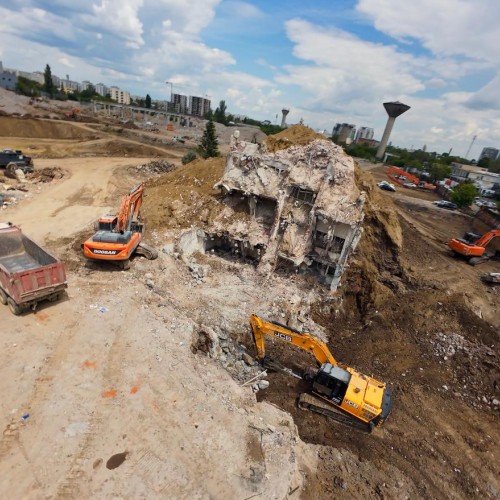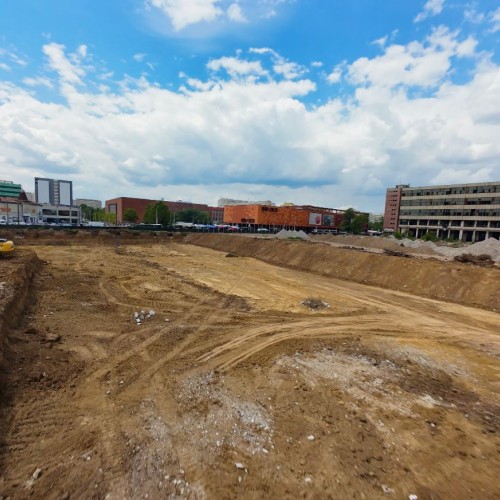551

Apartments in Phase 1
2,200+

Apartments in Entire Porject
7

Buildings in Phase 1
6

Building Phases
2027

Estimated Build Date
for Phase 1
CONSTRUCTION SITE LIVE STREAM
480,000 m2
Total Built Area
370,000 m2
Residential
115,000 m2
Office Space
8,540 m2
Commercial Area
UPDATES
 July 2025
July 2025
In July, work at the Aversa construction site continued as planned, progressing on the following key fronts:
✓ Installation of the retention basin and hydrocarbon separator for collecting rainwater from the internal roads
✓ Completion of deep foundation extraction works
✓ Continuation of excavations for the infrastructure of new buildings
✓ Transport and disposal of materials resulting from demolitions, carried out in parallel with their sorting
✓ Completion of temporary utility networks (water, electricity)
✓ Finalization of site organization and arrangement of work areas
✓ Installation of the retention basin and hydrocarbon separator for collecting rainwater from the internal roads
✓ Completion of deep foundation extraction works
✓ Continuation of excavations for the infrastructure of new buildings
✓ Transport and disposal of materials resulting from demolitions, carried out in parallel with their sorting
✓ Completion of temporary utility networks (water, electricity)
✓ Finalization of site organization and arrangement of work areas
 June 2025
June 2025
In June, the construction works at the SkyLight Residence site continued as planned, progressing on the following main fronts:
✓ Completion of deep foundation extraction works
✓ Ongoing excavations for the infrastructure of the new buildings
✓ Soil compaction and stabilization for the internal roads
✓ Transport and disposal of materials resulting from demolitions, along with their sorting
✓ Completion of temporary utility networks (water, electricity)
✓ Finalization of site organization and arrangement of work areas
✓ Completion of deep foundation extraction works
✓ Ongoing excavations for the infrastructure of the new buildings
✓ Soil compaction and stabilization for the internal roads
✓ Transport and disposal of materials resulting from demolitions, along with their sorting
✓ Completion of temporary utility networks (water, electricity)
✓ Finalization of site organization and arrangement of work areas
 May 2025
May 2025
For May 2025, the planned activities include the completion of foundation extraction, the continuation of excavation and compaction work, as well as the finalization of site organization.
 April 2025
April 2025
In April, the construction work at the SkyLight Residence site continued with activities carried out on multiple fronts, including:
✓ Demolition and removal of deep foundations
✓ Excavation for the infrastructure of future buildings
✓ Excavation and compaction of the land for internal roads
✓ Sorting and disposal of materials resulting from demolition
✓ Installation of temporary utilities (water, electricity)
✓ Ongoing site organization
✓ Demolition and removal of deep foundations
✓ Excavation for the infrastructure of future buildings
✓ Excavation and compaction of the land for internal roads
✓ Sorting and disposal of materials resulting from demolition
✓ Installation of temporary utilities (water, electricity)
✓ Ongoing site organization
 March 2025
March 2025
We have continued demolition work on the former Aversa industrial site, focusing on the extraction of deep foundations and
remaining underground structures. Heavy machinery has been intensively used to ensure steady progress. In parallel,
we have raised the existing fence to secure the area and installed containers for the construction team's offices, thus preparing
the site for the next stages. The materials resulting from the demolition continue to be sorted and sent for recycling or processing
according to established procedures.
 February 2025
February 2025
In February, work on the former Aversa industrial platform continued as planned, with a focus on completing the site clearance process. In the areas of Phase 1 Residential,
where demolition had already been completed, excavation continued to fully extract the buried structures. The teams used specialized equipment to ensure the
complete removal of the underground structures, thus preparing the site for the following stages.
At the same time, the process of sorting and recycling the materials resulting from the demolition continued without interruption. The crushed concrete was sent to recycling centers, and the separately collected metal was transported for processing. The works are progressing according to the established deadlines, and the ground is prepared to handle the next stages of the project.
At the same time, the process of sorting and recycling the materials resulting from the demolition continued without interruption. The crushed concrete was sent to recycling centers, and the separately collected metal was transported for processing. The works are progressing according to the established deadlines, and the ground is prepared to handle the next stages of the project.
 January 2025
January 2025
The work is progressing according to plan, preparing the site for the next phases.
The materials resulting from the demolition were further sorted and managed according to established procedures: crushed concrete was sent for recycling,
while separately collected metal was transported to processing centers.
 December 2024
December 2024
In December, the demolition work on the former Aversa industrial site continued with the extraction of deep foundations and remaining underground structures.
Heavy machinery, such as hydraulic excavators and pneumatic hammers, was used extensively, ensuring steady progress on the construction site.
 November 2024
November 2024
Demolition work on the former Aversa industrial platform continues with the complete removal of the remaining underground structures and foundations. Heavy equipment
such as hydraulic excavators and pneumatic hammers are used to break up and extract the reinforced concrete foundations, and the resulting materials are sorted.
The concrete is crushed and sent for recycling, while the metal is collected separately and transported to processing centers.
The concrete is crushed and sent for recycling, while the metal is collected separately and transported to processing centers.
 October 2024
October 2024
The demolition of the old buildings of the former Aversa industrial platform involves the removal of above-ground and underground structures, including foundations.
Heavy machinery is used for demolition and excavation, and the resulting materials are transported for recycling or storage.


Reshaping luxury with sustainable and efficient living
InteRo Property Development aims for easy and efficient living through the comfort of sustainable design and
technology. Pajurei 3 Residence is achieving BREEAM Excellent certification under the BREEAM International
New Construction v6 (sD250) standard.
- To ensure residents' long-lasting comfort, we prioritize energy efficiency, water conservation, and indoor air quality as the primary criteria in crafting durable solutions.
- We will provide residents a green and healthy environment through waste management, health and safety measures, environmental care, and energy-conscious practices.
Creating Green Spaces
This iconic project includes the development of a 7,000 sqm public park, referred to as Central Park. Residents will enjoy easy access to:
Additionally, SkyLight Residence is adjacent to the green space being developed as part of the “New Gara Obor” project, in partnership with the World Bank. The project will feature:
Subscribe to our newsletter
Stay up to date with the latest news and updates on our projects by subscribing with your email address.


 +40 31 631 4174
+40 31 631 4174
 WHATSAPP
WHATSAPP
